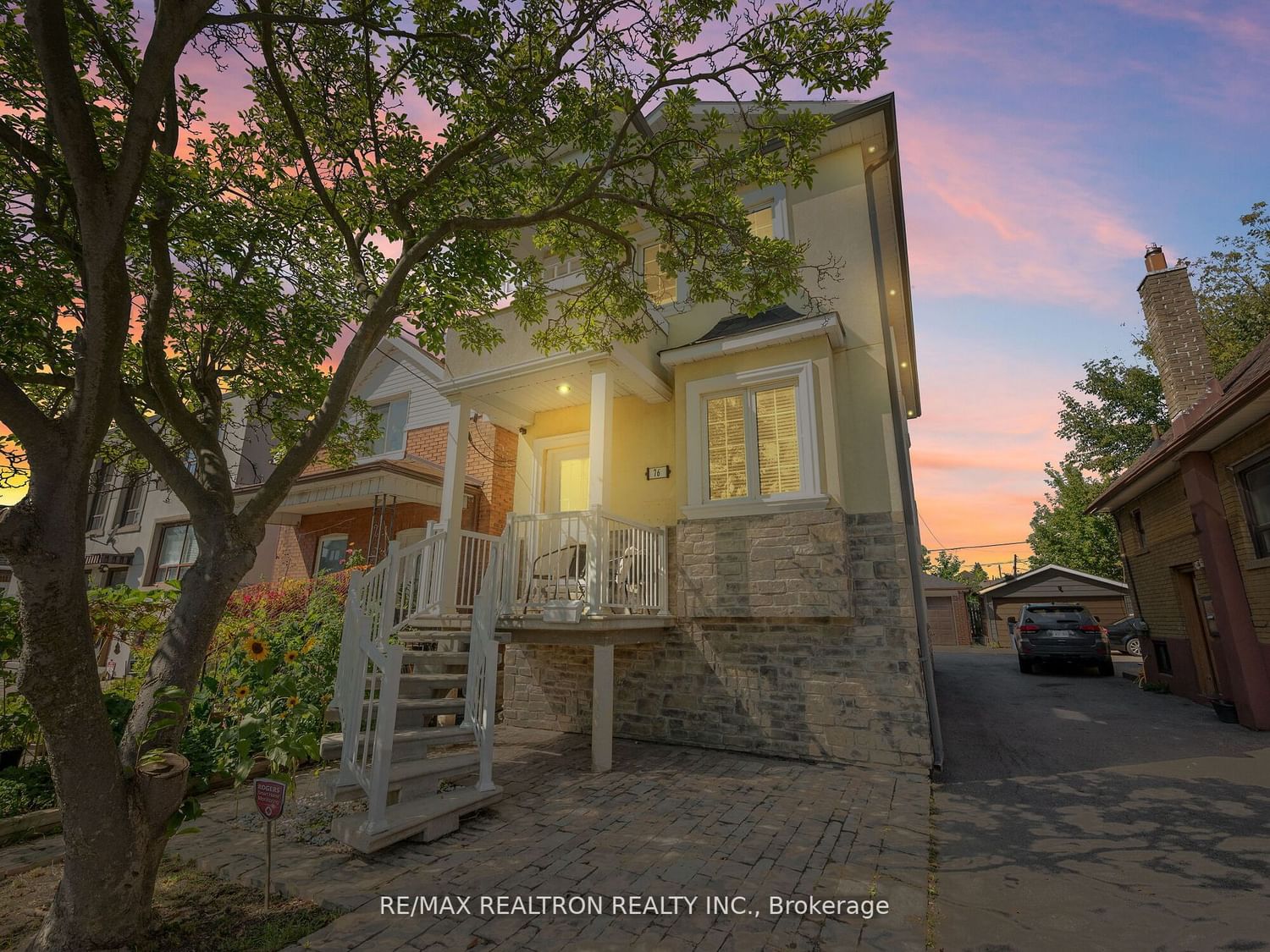$1,384,000
$*,***,***
3-Bed
4-Bath
1500-2000 Sq. ft
Listed on 9/29/23
Listed by RE/MAX REALTRON REALTY INC.
Step Into Modern Luxury In This Custom-Designed Home. The Open-Concept Layout Welcomes You With A Chef's Dream Kitchen, Featuring Top-Tier Appliances And Sleek Cabinetry. Throughout The Home, You'll Find Beautiful Hardwood Flooring And 9-Foot Ceilings On The Main Level, Creating An Inviting Atmosphere. The Family Room Is Furnished With A Custom Wall Design, Adding Both Style And Functionality. Upstairs, Discover Spacious Bedrooms, Each With Access To An Ensuite For Ultimate Comfort And Privacy. The Master Bedroom Includes A Generous Walk-In Closet. The Professionally Finished Basement Offers Versatility With Its Separate Entrance. It's The Ideal Space For A Guest Suite, Home Office, Or Rental Income Opportunity.
Large 2 Car Garage, Plenty Of Parking, Shops, Parks And Schools All Within Walking Distance. Steps Away From Transit.
To view this property's sale price history please sign in or register
| List Date | List Price | Last Status | Sold Date | Sold Price | Days on Market |
|---|---|---|---|---|---|
| XXX | XXX | XXX | XXX | XXX | XXX |
W7043668
Detached, 2-Storey
1500-2000
6+2
3
4
2
Detached
5
Central Air
Finished, Sep Entrance
Y
Y
Stone, Stucco/Plaster
Forced Air
N
$4,657.00 (2022)
107.47x25.05 (Feet)
